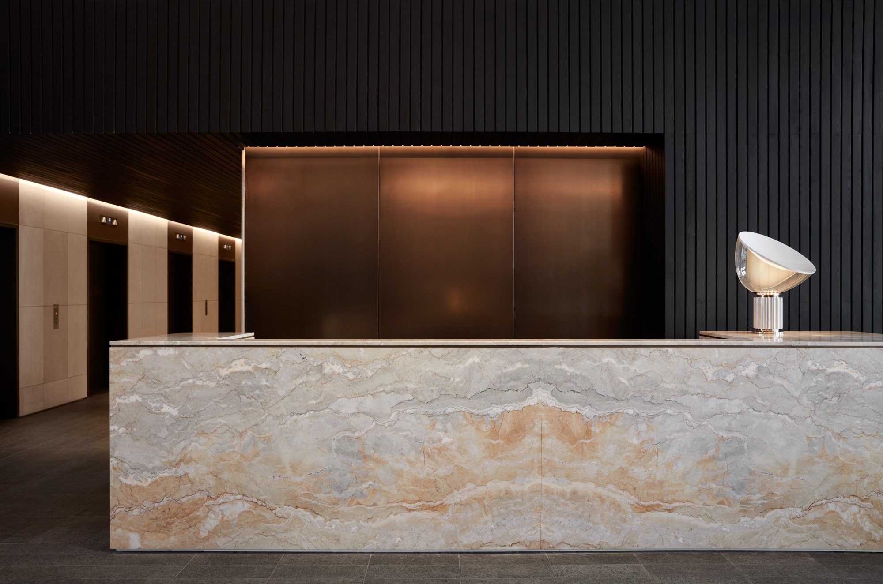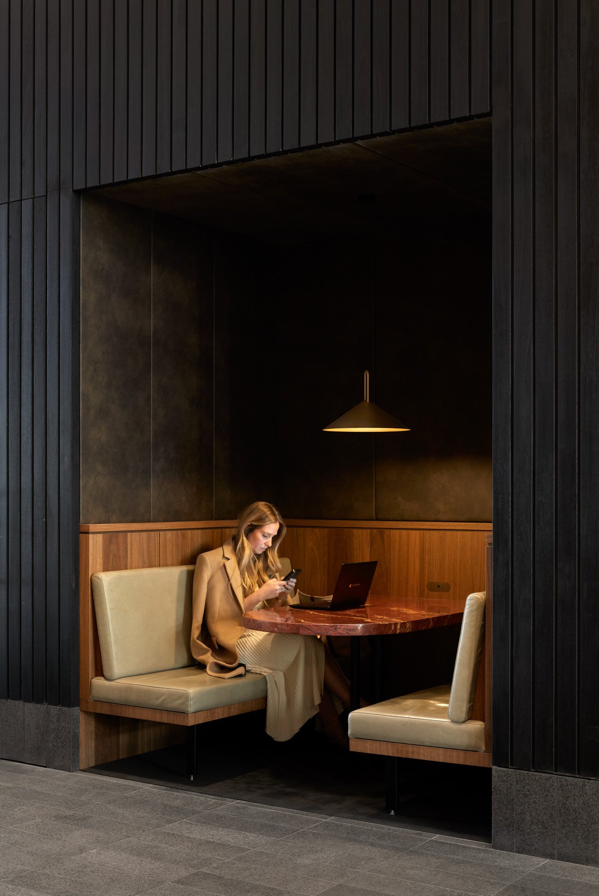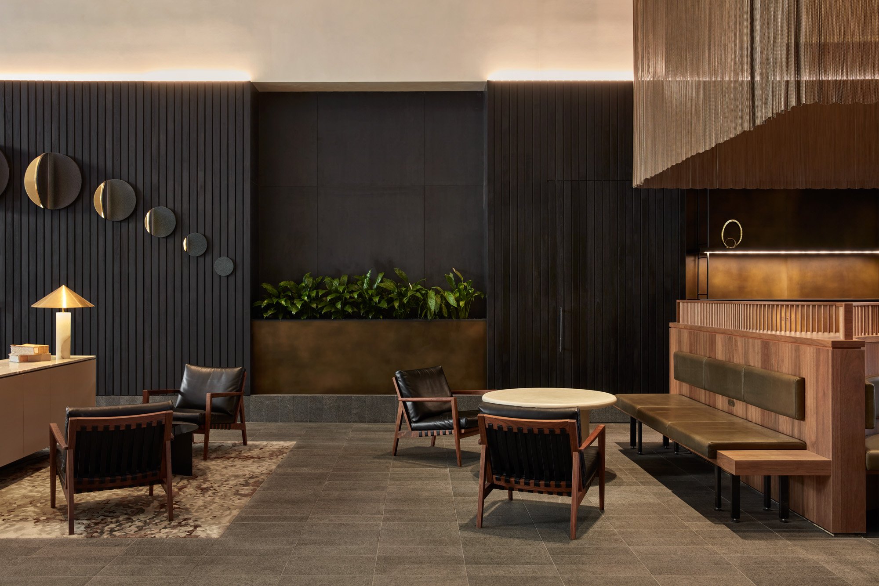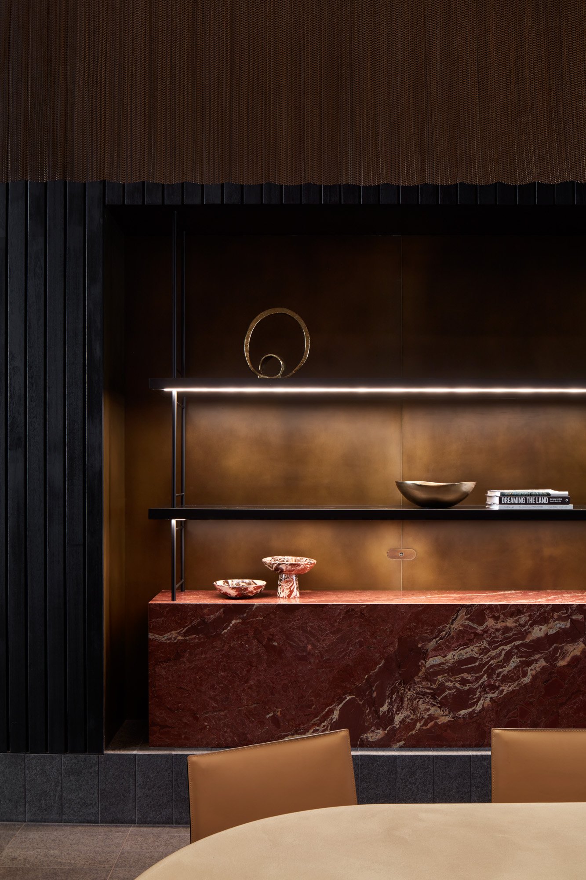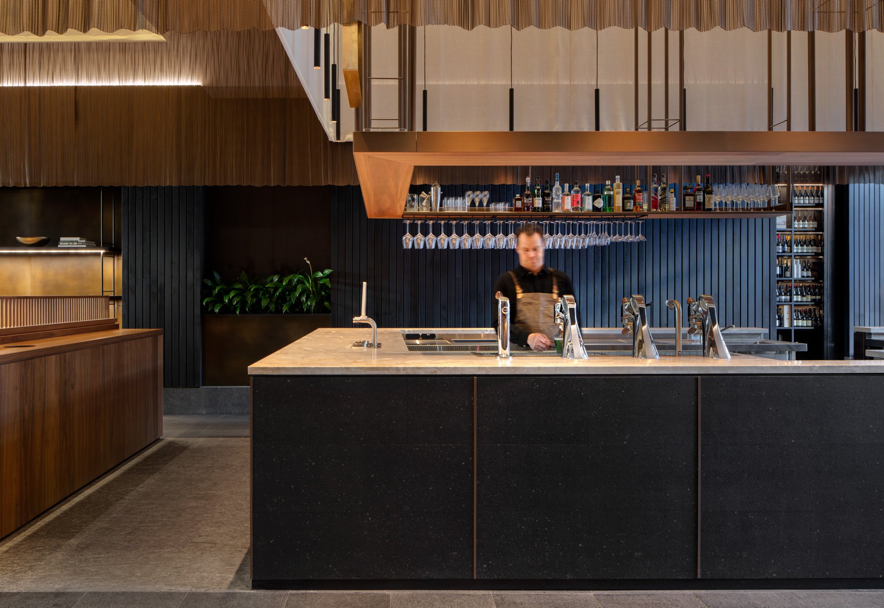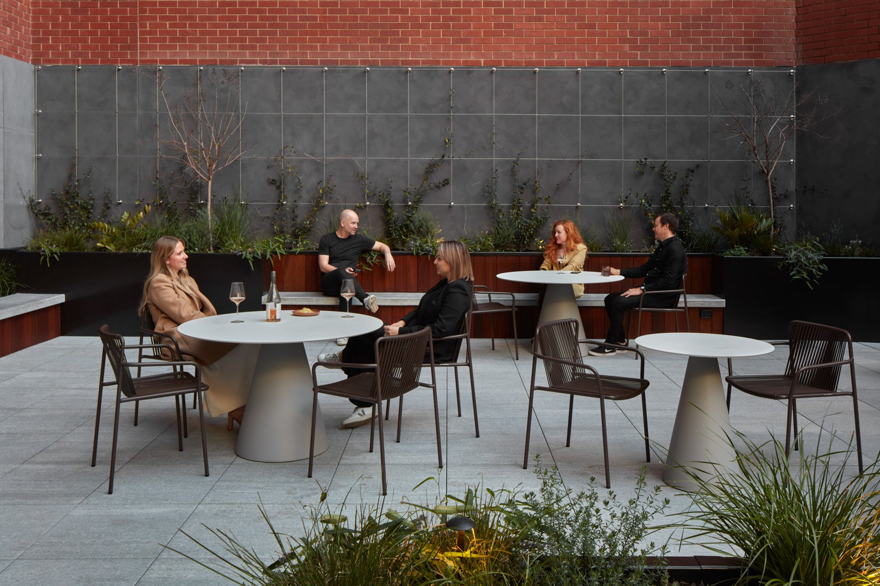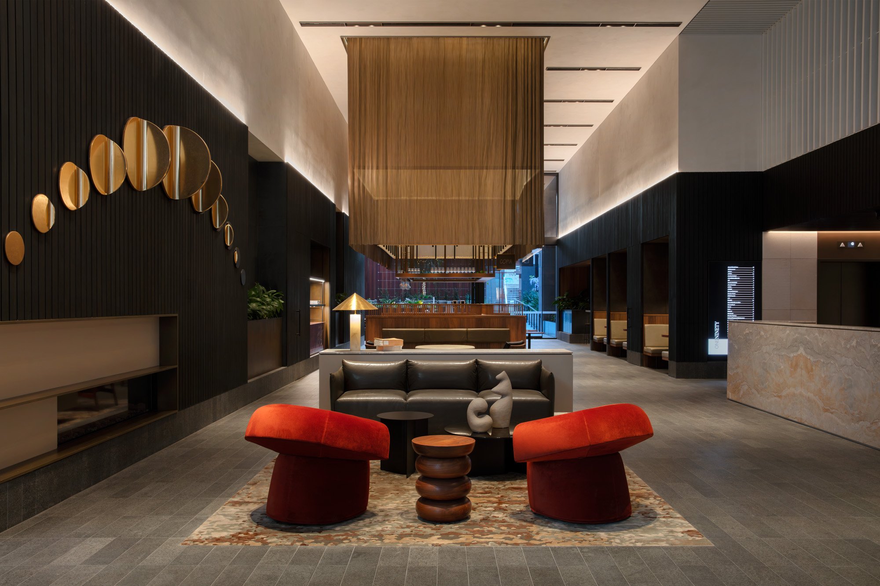OneNinety — Workplace
Perth CBD
Representing a paradigm shift for the Perth CBD, OneNinety is a departure from the traditional corporate lobby experience. Offering a boutique, club- like atmosphere this hidden gem has been revitalised through a crafted, contextual approach that responds to the changing work culture of forward-looking tenants operating small to medium businesses.
Offering greater flexibility and access to services, amenities and spaces beyond their own tenancies, the project offers the atmosphere, design quality and level of service commensurate with a boutique hotel. Activating the main lobby, a café and wine bar provide flexible, informal meeting spaces for tenant use while elevated End of Trip facilities bring increased amenity and convenience that places wellness front and centre.
A standout feature, the site’s “Living Laneway” is comprised of a series of carefully curated experiences that begin at the St Georges Terrace entrance before flowing through the vibrant lobby, extending to a lush new urban courtyard and ultimately connecting to Hay St via an upgraded service lane.
The monolithic interior reflects the bold, Late Modern design language of the building’s original architecture, and we took a layered, residential approach to furniture and finishes sourcing locally made where possible. The rich palette features extensive use of natural Western Australian materials.
Photography | Jack Lovel
Styling | Amy Collins-Walker
